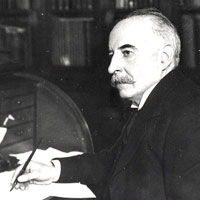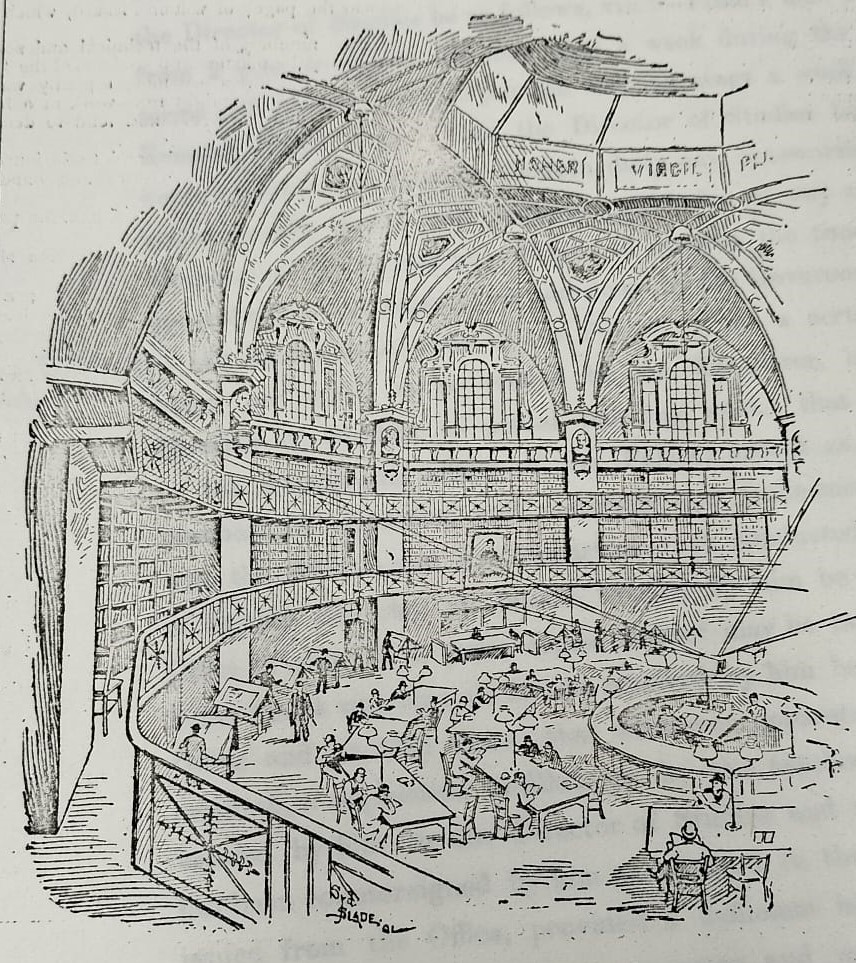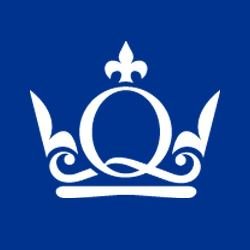The Queen's Building

Photography: Norah Alghafis
Joseph Priestly Building The Clock Tower
The Queen’s Building was originally designed as a new science building containing a library, now known as the Octagon. It was built with the intention of bringing in more science students. The Queen’s Building architect was Mr E. R. Robson.
According to the building’s plans in 1956, the total building costs half a million pounds.
Queen Mary College began to admit students for the subjects of Chemistry, Physics, Botany and Zoology in October 1961. The Queen’s Building provided labs and lecture halls for approximately 270 students.
The new science building consists of five floors and a basement in the main block, with two side wings, one containing lecture theatres, and the other the Zoology department. In the main block, the floors are allotted as follows: basement, workshop; ground and first floors, physics; second and third floors, chemistry; forth floor, botany.
The foundation stone was laid by Sir John Cockcroft, O.M., K.C.B., C.B.E., F.R.S., on May 3rd 1960.
The Queen's Hall's foundation stone was laid by the Prince of Wales in June 1886, and Queen Victoria officially opened it the following year. The Queen's Hall hosted a variety of events, including lectures, concerts, organ recitals, exhibitions, and entertainment, drawing large crowds.
Sources Used:
Queen Mary University of London Archives, Reference: WFD/12/3/2, WFD/12/3/1
Other ways to explore Queen Mary College:
Information

The information page contains all the information that can be found on the virtual tour in one, easy to navigate, page.
People

The people page shows all the key figures mentioned throughout the tour, whose revolutionary work in their respective fields still assist in research today.
Stories

The stories page provides information about the Trust established between Westfield College and Queen Mary College.
Community

The community page provides an opportunity to learn more about notable events that have occurred in the Queen Mary University of London community.